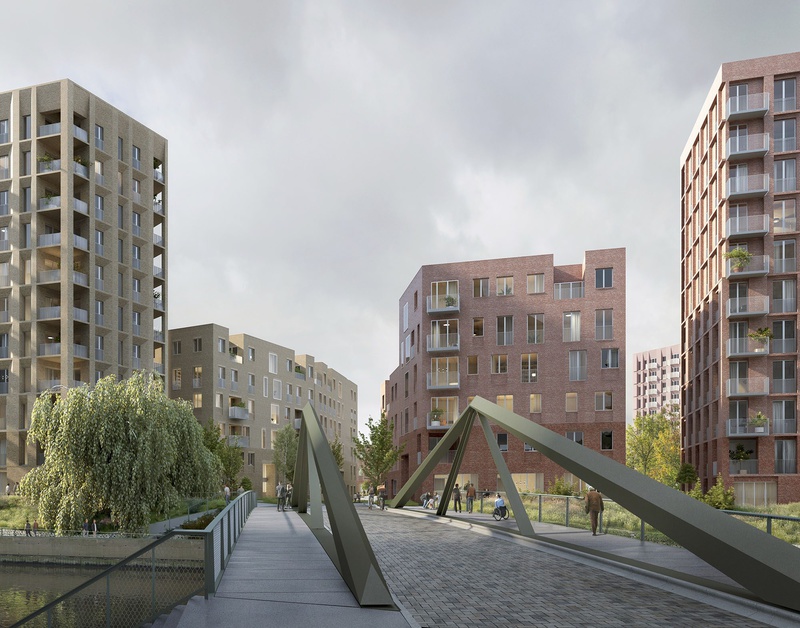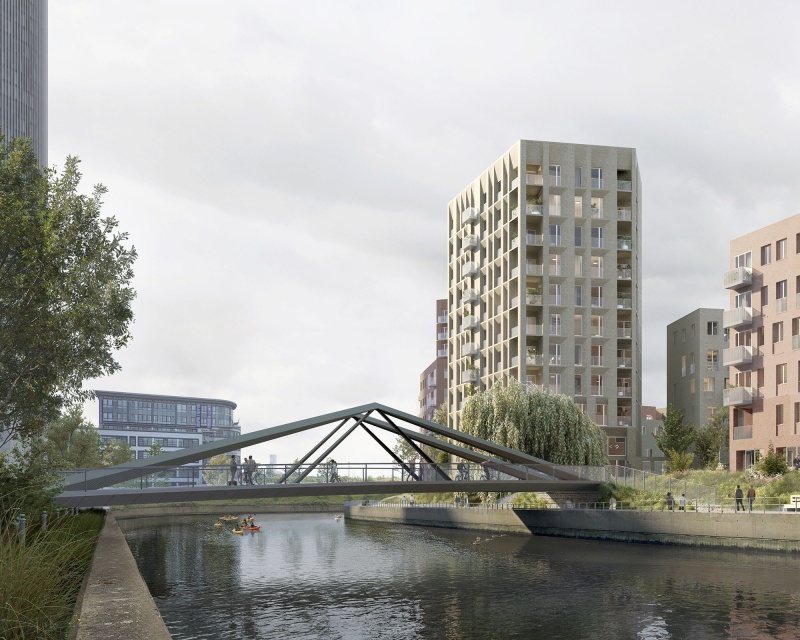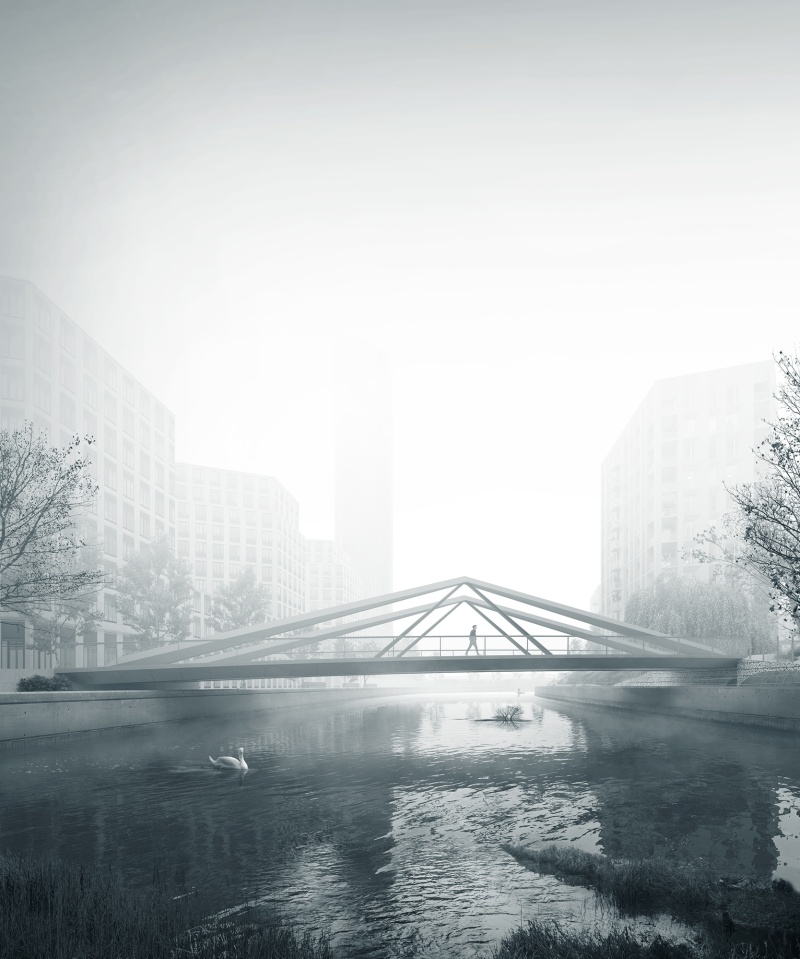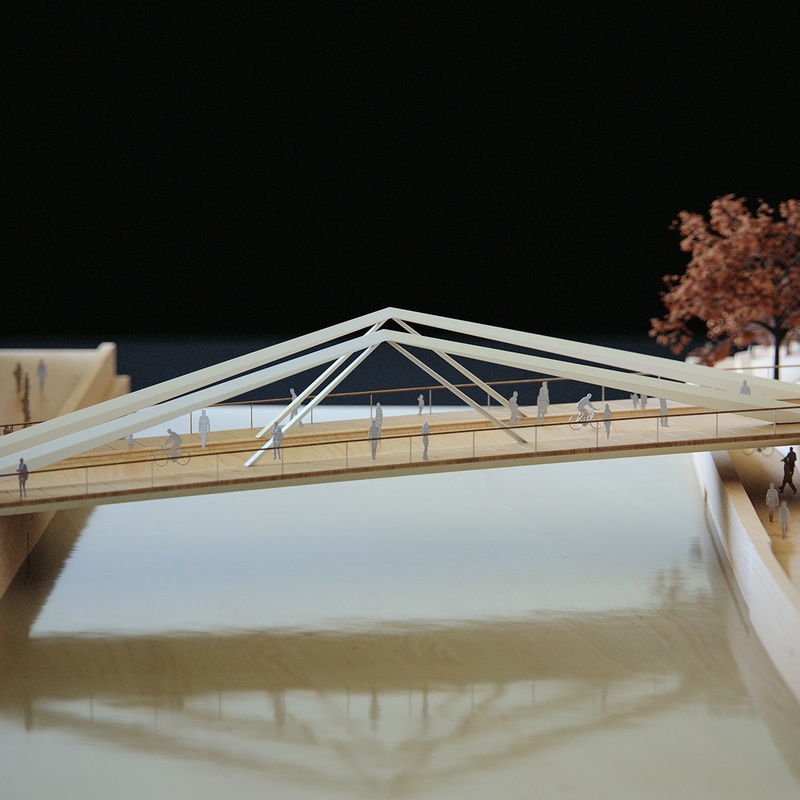The Triangle Bridge
The Triangle Bridge is a new 44m single-span steel bridge over the Waterworks River in east London.
London Legacy Development Corporation (LLDC) commissioned the new bridge as the latest in a series of projects to improve access and connections for local communities to the new facilities created on Queen Elizabeth Olympic Park. The new bridge will act as a gateway to the Bridgewater Triangle development site, master planned by Mikhail Riches.
The bridge comprises two triangular steel trusses with a steel / concrete composite deck suspended by four high-strength steel hangers. The triangular trusses are positioned between the carriageway and pedestrian side decks. This reduces the span / structure between the trusses, thus reducing embodied carbon. District heating pipes and other services run beneath the pedestrian side decks.
In 2024 the construction contract was awarded to Kilnbridge. Demolition of the existing bridge and other enabling works started in early 2025, and the installation is due to take place over the summer.



Project Details
- Client
- London Legacy Development Corporation (LLDC) & Ballymore
- Location
- East London
- Status
- Construction
- Team
- William Matthews, David Walker, Chris Hall
- Structural and civil engineer, sustainability consultant
- Expedition Engineering
- Landscape Architect
- BBUK Studio
- Planning consultant
- AECOM
- Masterplan Architect
- Mikhail Riches
- M&E consultant and lighting designer
- Greengauge
- Transport consultant
- Momentum
- CDM Consultant
- Simply CDM
- Quantity Surveyor
- Gardiner and Theobald
- Ecology Consultant
- The Ecology Consultancy
- Contractor
- Kilnbridge
- Visuals
- © Filippo Bolognese
- © Isaac Eluwole
