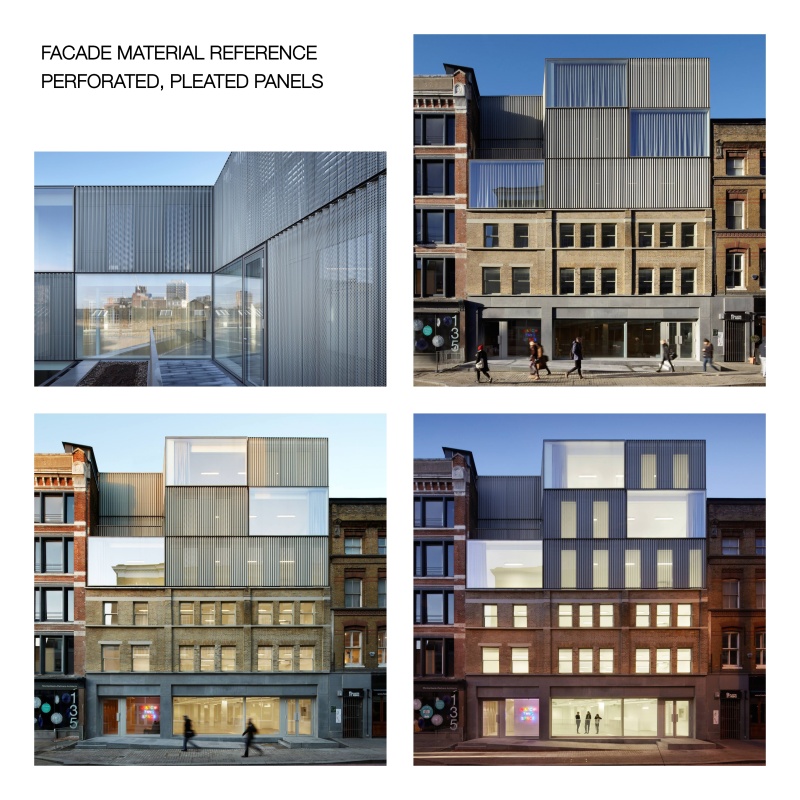Wickham Mews House
Welcome to the public consultation page for a new 2 storey private house on the junction of Manor Avenue and Wickham Mews in Lewisham, south east London. Local residents are invited to comment on the proposal using the link below to an online survey form.
The ground floor contains the main living area and utility rooms, with 4 bedrooms and 2 bathrooms at first floor level. The L-shaped garden wraps around the west and north side of the house and constitutes over 50% of the plot. Secure cycle parking and a bin store are included within the garden. The existing brick wall along Manor Avenue is retained, with a new wall along the mews to be built from reclaimed London Stock Bricks.
The upper floor of the house has a pitched roof which matches the inclination of the Carriage House further along Wickham Mews. The roof is clad in a pre-patinated standing seam metal roof with a dark copper-bronze colour. The facades are clad in pleated and perforated metal panels, using the same pre-patinated material. The materials have been selected for their durability and to reflect the light industrial nature of many mews developments in the area. The design is intentionally discrete, reserved and subservient to the surrounding larger houses.
[NB - better viewed in portrait mode on tablets]
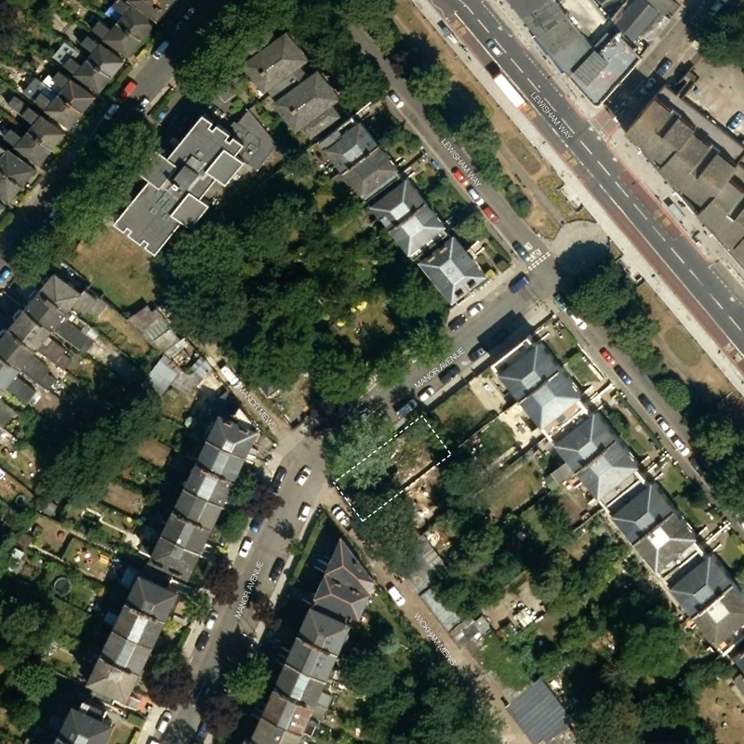
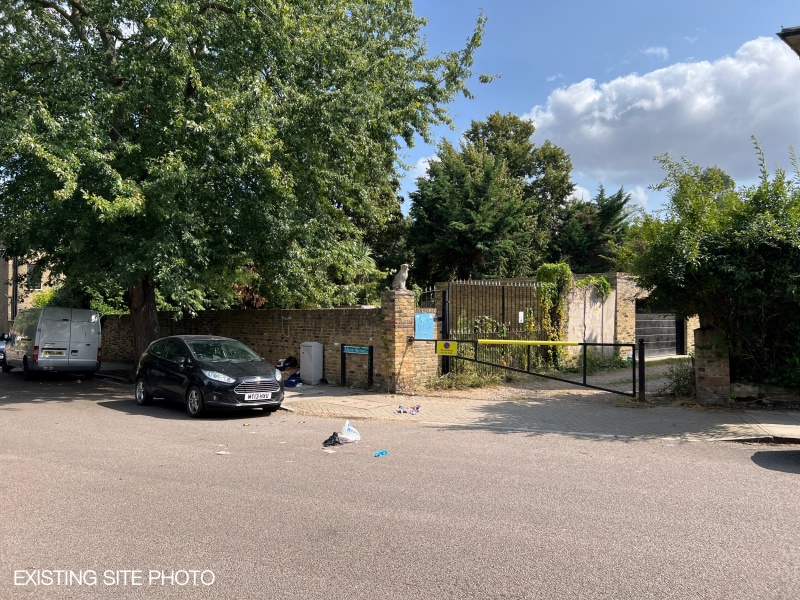
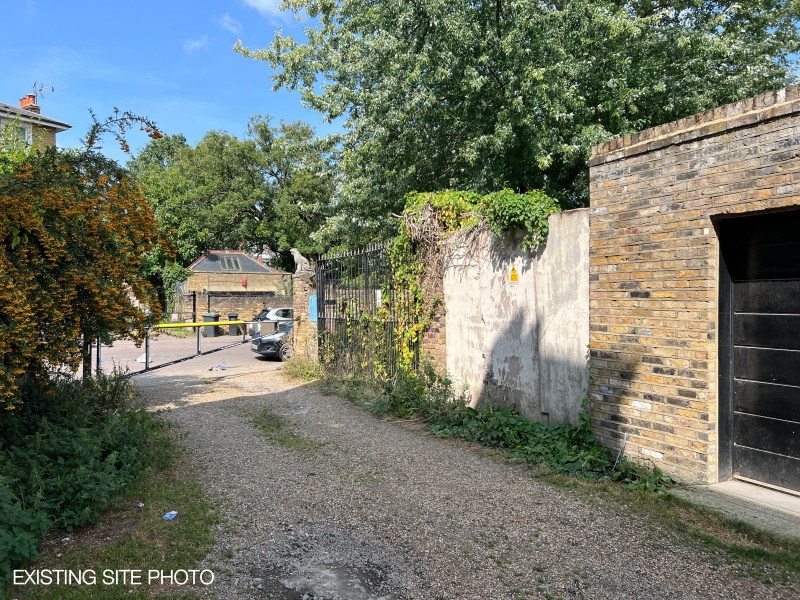
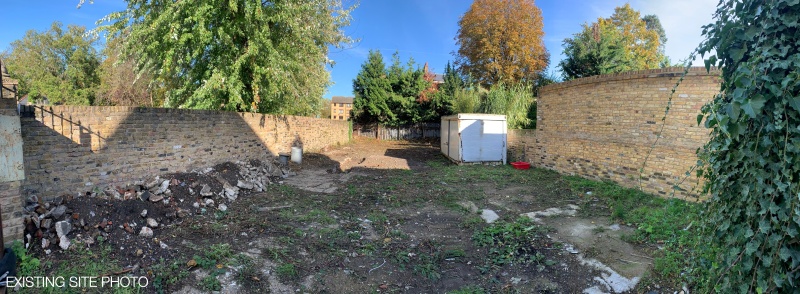
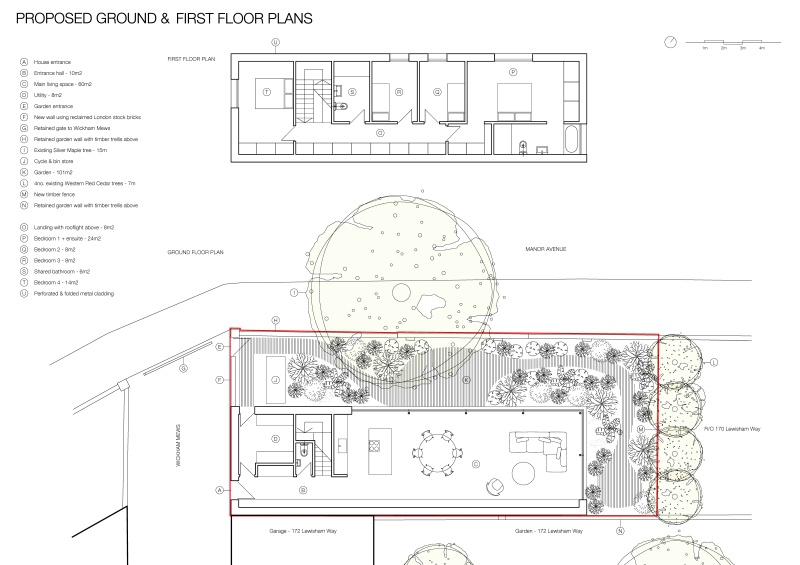
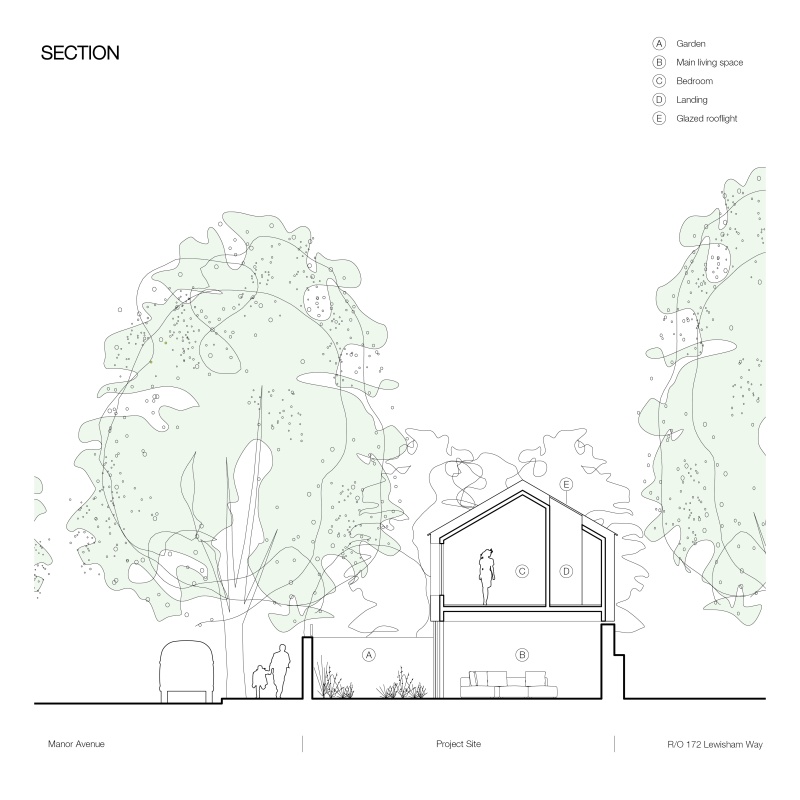
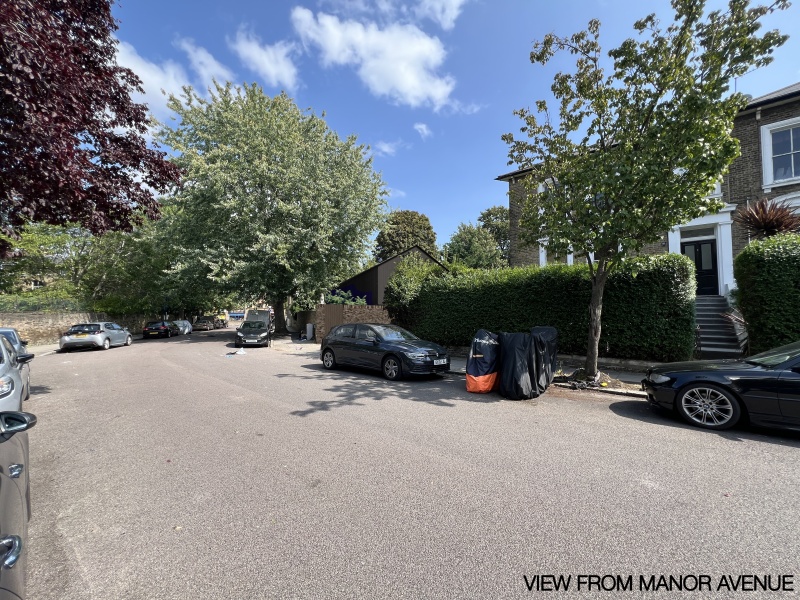
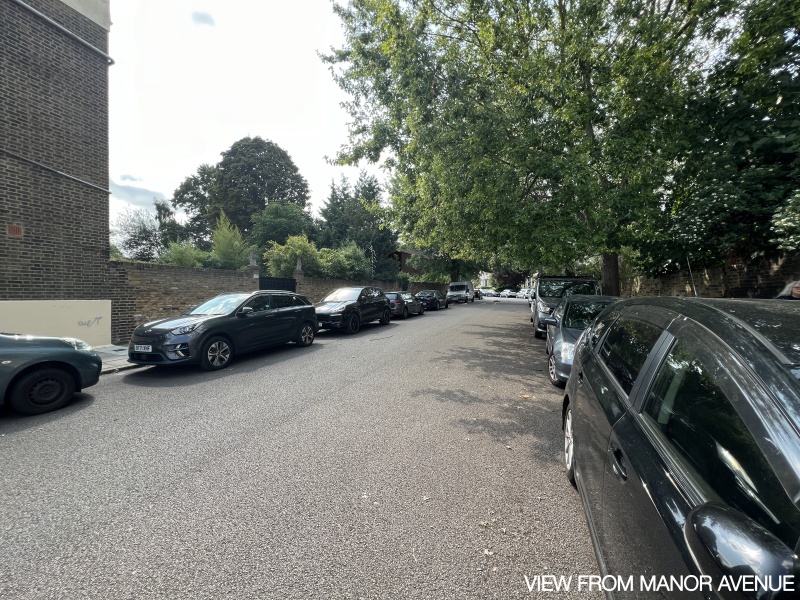
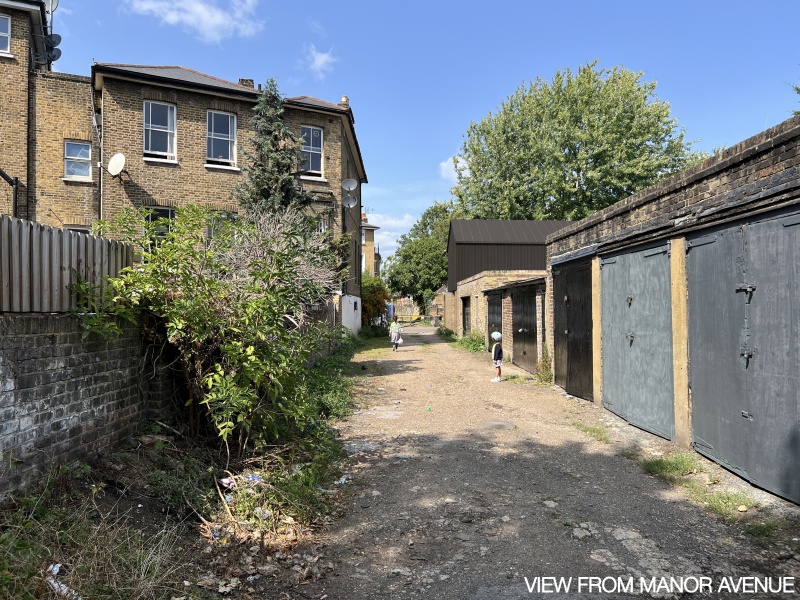
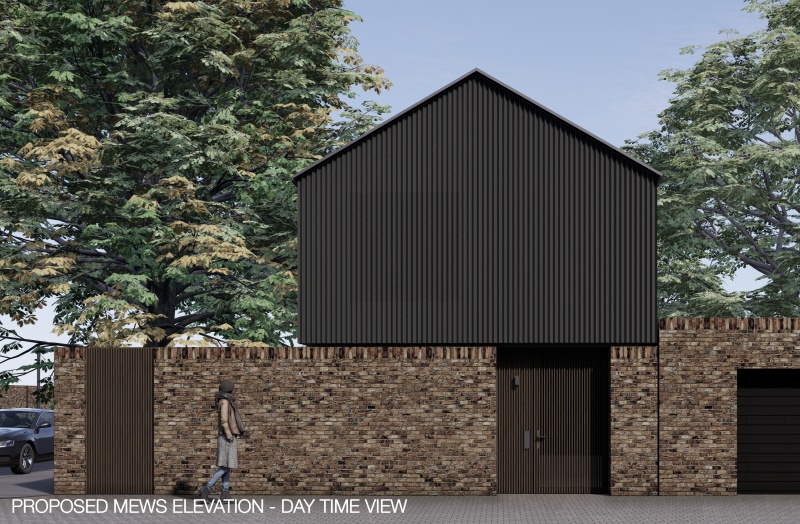
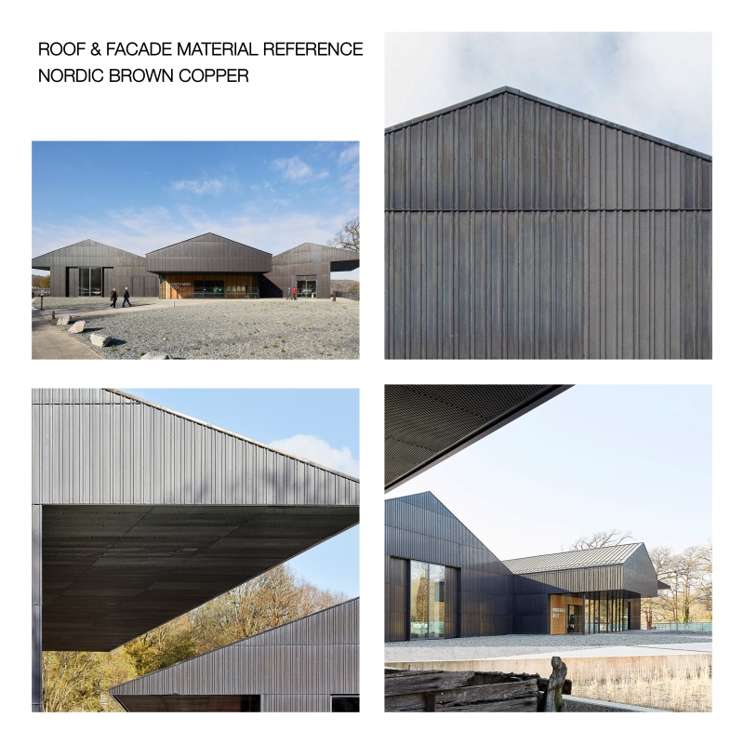
Project Details
- Location
- London, UK
- Client
- Private
- Date & Status
- 2024 Public Consultation
