Canada Square Pavillion
In late 2014 the practice was approached by Canary Wharf to design a new café pavilion for Canada Square. The square is the key public space on the Wharf hosting a continuous cycle of events throughout the year.
Based on a 3.4 x 3.4m grid, the scheme creates an irregular form that breaks down and opens up towards the square. The intention is for the pavilion to form an extension of the park, particularly during the summer months when the facade can be opened up, creating a seamless relationship between the Square and the proposed pavilion. The entire structure is timber, with CLT wall and roof panels supported by a glulam frame. The facade and roof is clad in stained Accoya lattice panels.
The project was completed in Summer 2018.

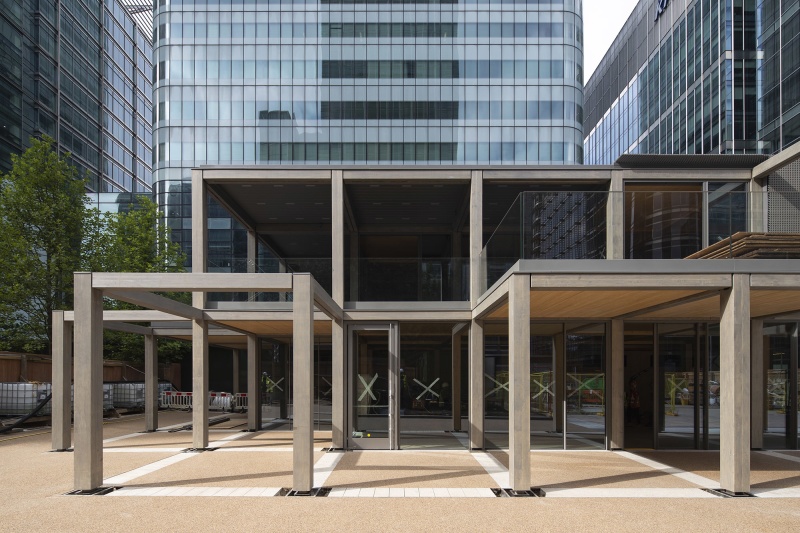
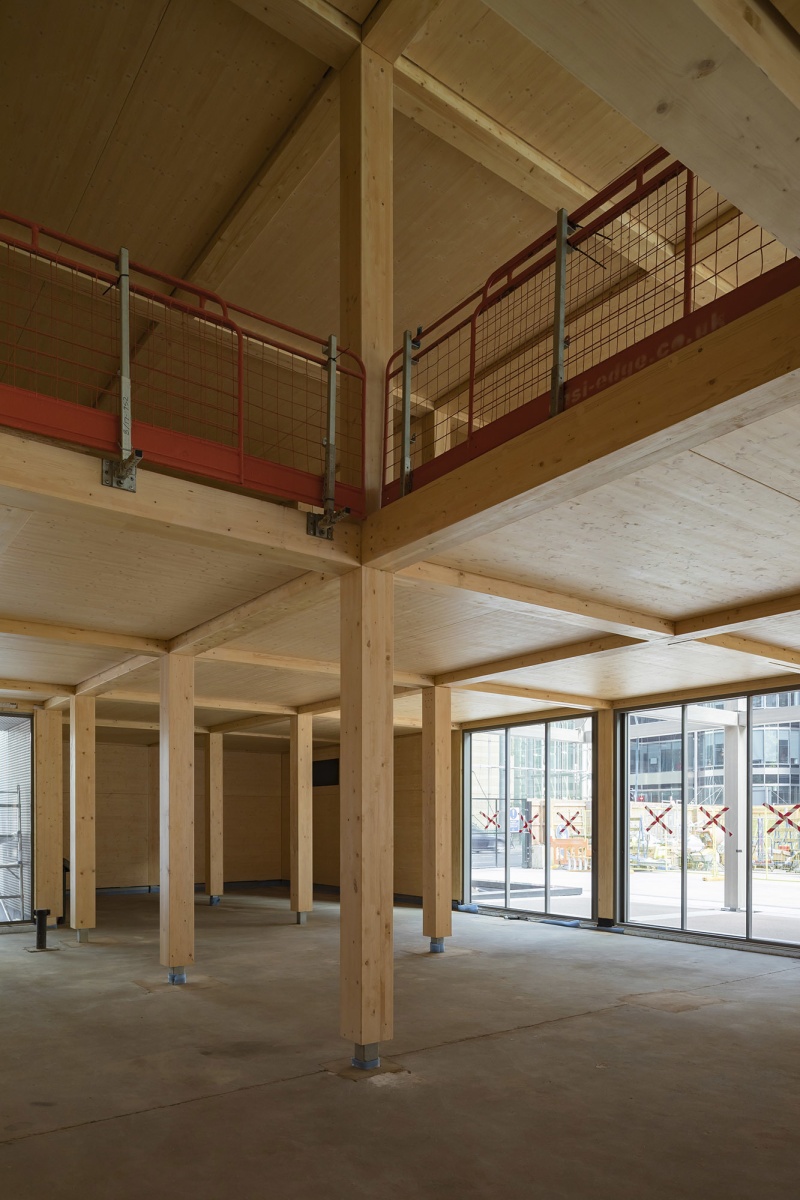
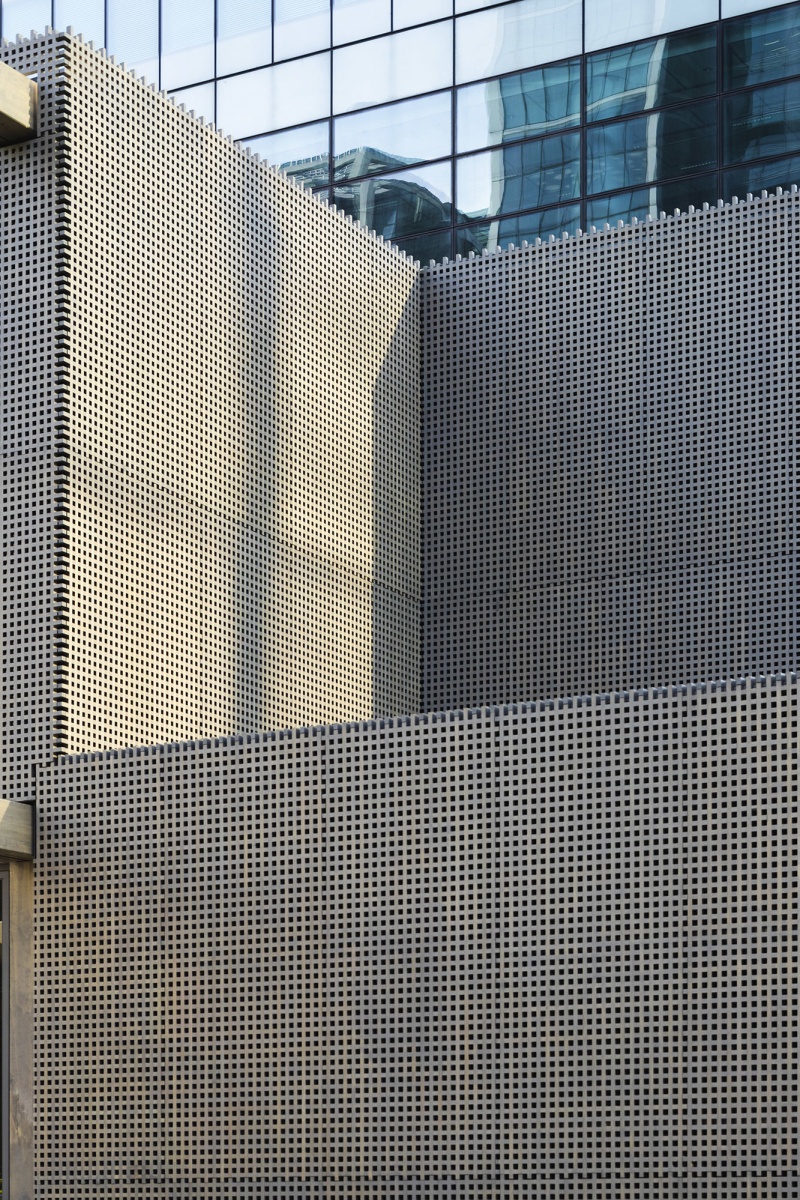
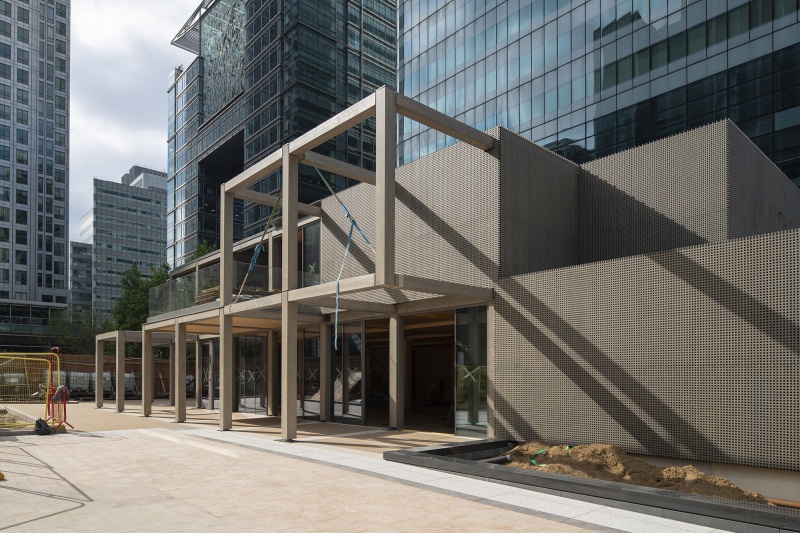
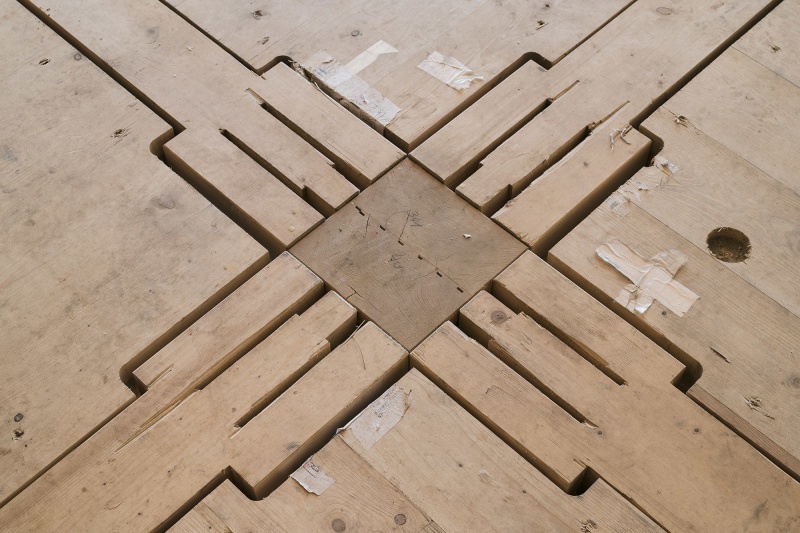
Project Details
- Location
- Canary Wharf, London UK
- Client
- Canary Wharf Group
- Date & Status
- 2014 - 2018 Completed
- Team
- William Conway, Joe Randall
- Images
- Tim Crocker
- Collaborators
- ARUP
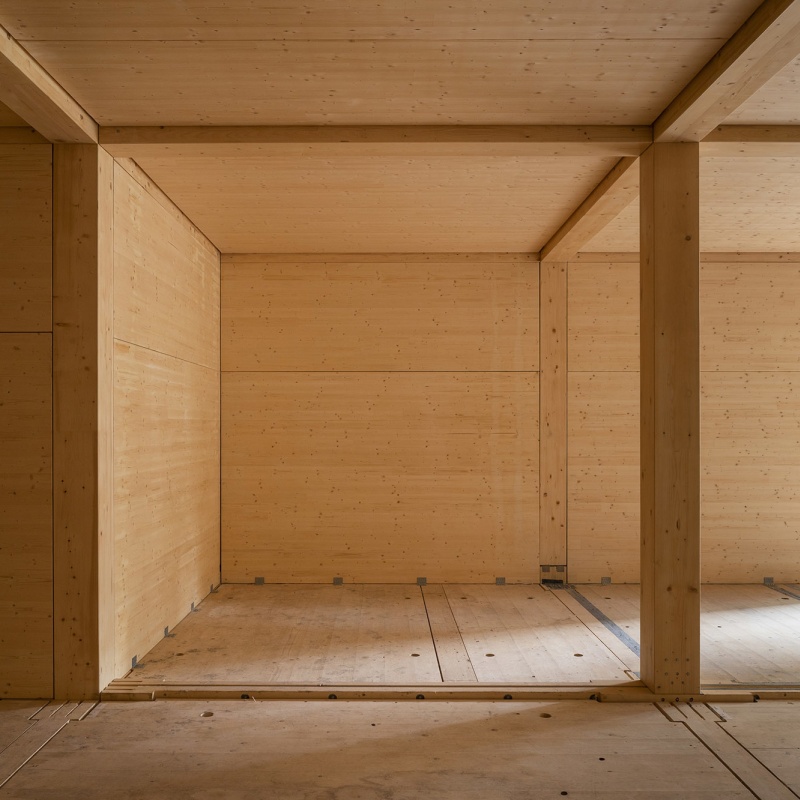
02
/07