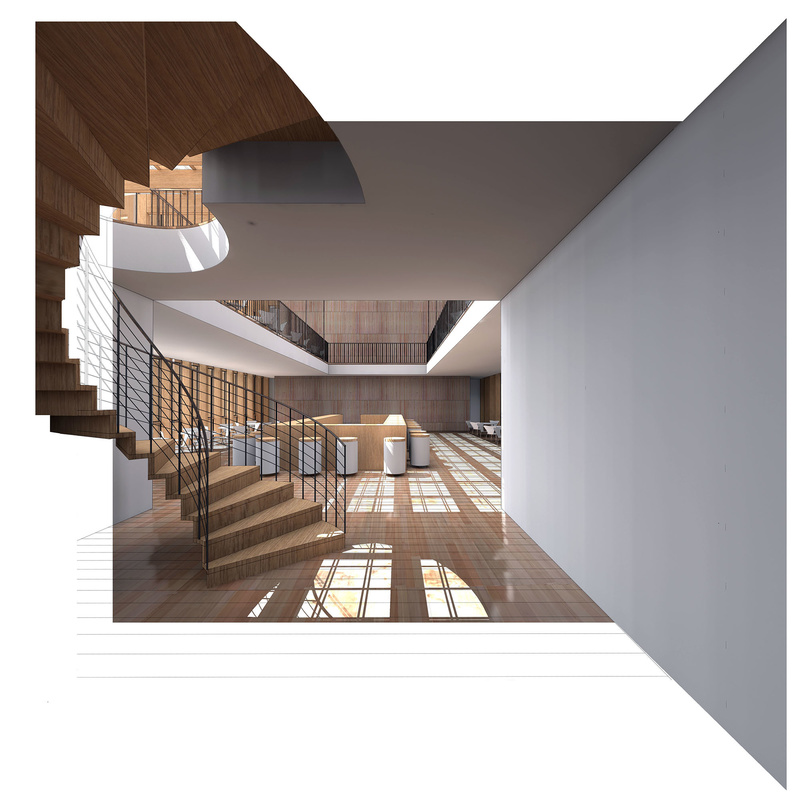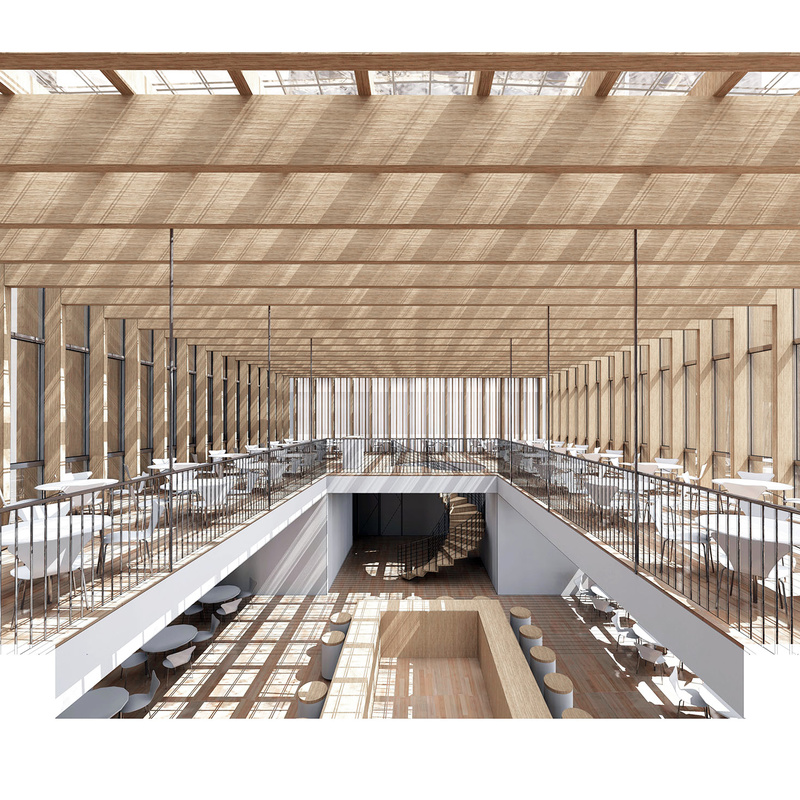London Bridge Hotel
This project adds a two storey volume to an existing 1970s building which forms part of the London Bridge Hotel. The timber frame volume encloses a new bar and restaurant accessed and serviced independently from the hotel. A total of 500m² is arranged on two floors with a central double height space. The existing building is to be covered by a mix of evergreen and deciduous creepers planted at street, creating a contrast between the two volumes.

Project Details
- Location
- London, UK
- Client
- London Bridge Hotel
- Date & Status
- 2014 Feasibility and Planning Pre-application
- Team
- William Conway

02
/02